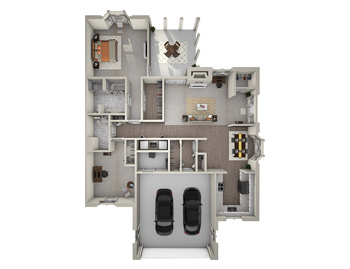Independent Living Floor Plans
A Perfect Plan for Every Lifestyle
Senior Housing In Bloomington Floor Plans
Explore Available Floor Plans
This space is the perfect cozy retreat, and features a generous, open living space, plenty of storage, and a right-sized kitchen and intimate dining area.
Discover the One Bedroom Custom suite, which includes a private bathroom and pass-through closet. Plus, a generous living space flows into the kitchen.
Complete the form below to learn about our Ready List. The Orchard is one of our newest residences, offering an expansive living space and roomy master suite with a four-piece bathroom and walk in closet. There is also a powder room conveniently located off the kitchen area.
Complete the form below to learn about our Ready List. One of our newest residences, the Overlook features a modern open floor plan with expansive kitchen island and plenty of natural light. The bedroom includes a three-piece bathroom and walk-in closet. Also enjoy the convenience of a half bath accessible via the foyer and a laundry nook.
Explore your open-concept living and dining area, which includes a den alcove that would make a perfect office or craft space. The private bedroom has access to a full bath, and there is an additional half bath off the main room.
Complete the form below to learn about our Ready List. This classic two bedroom is perfect for couples or an individual who enjoys extra space for an office or guests. Also features a cute kitchen, dining area, and large living space.
Complete the form below to learn about our Ready List. Sip your morning coffee from your private balcony in the Kingsdale, one of our newest residences. This layout includes a modern open floor plan, with a pass-through kitchen located between the dining and living areas.
Complete the form below to learn about our Ready List. Enjoy a generous living space with easy flow into a dining area perfect for six place settings. The master suite boasts an en-suite bathroom, and the den and second bedroom share a hall-accessed bath.
Complete the form below to learn about our Ready List. The Hyland is the perfect abode for those who enjoy plenty of room to stretch out. Each bedroom suite connects to a spacious walk-in closet and full bathroom. There is also a powder room and additional closet space just off the dining room. There’s also a private balcony for birdwatching, too.
Complete the form below to learn about our Ready List. Entertain in an expansive living area, which flows into a formal dining space perfect for dinner parties. Sip your morning coffee on the four-season porch, and easily access your vehicles from the spacious, two-car garage.
Senior Housing Floor Plan Features
Your Must-Have Home Wishlist, Granted
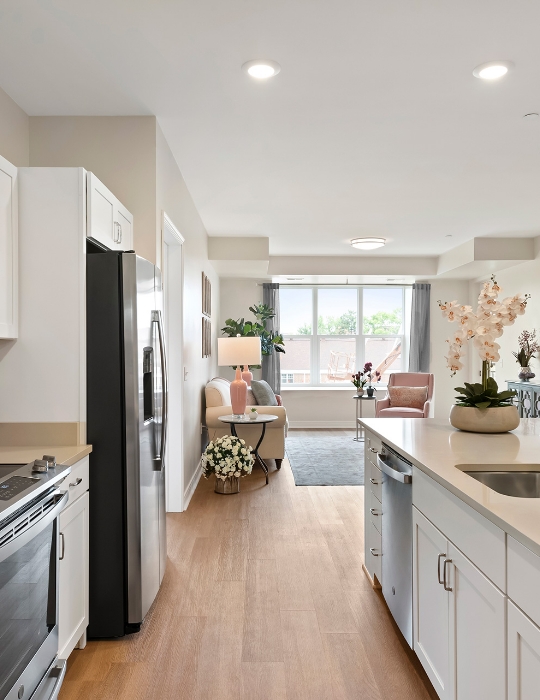
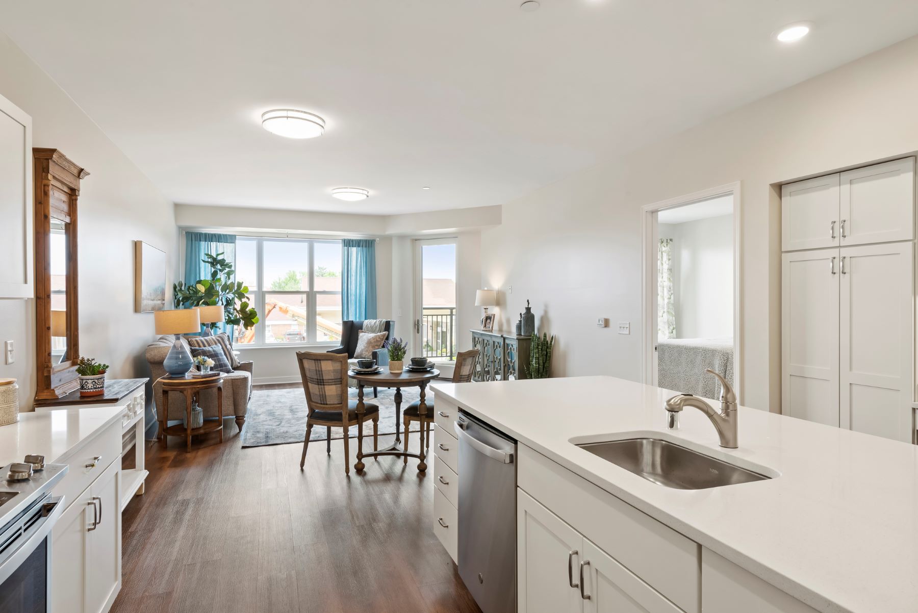
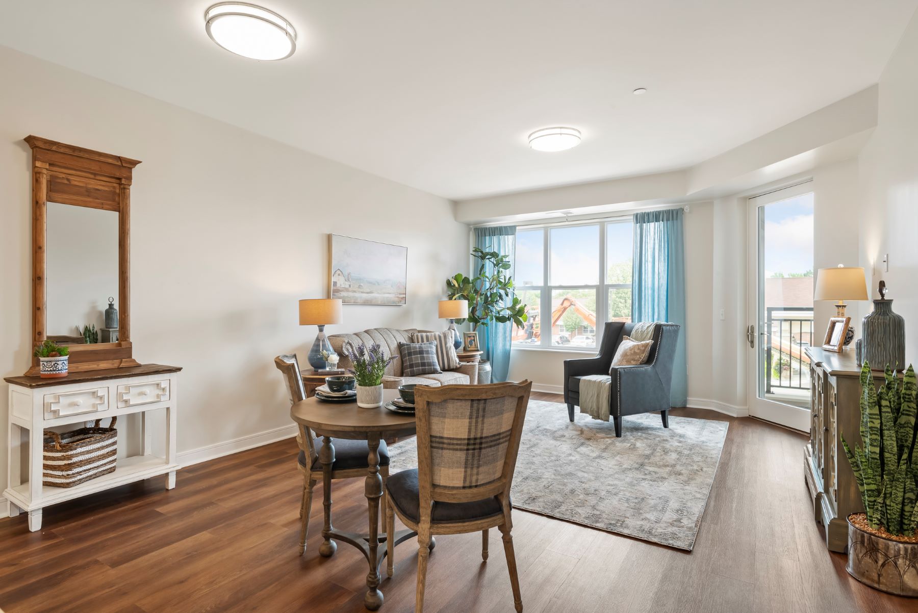
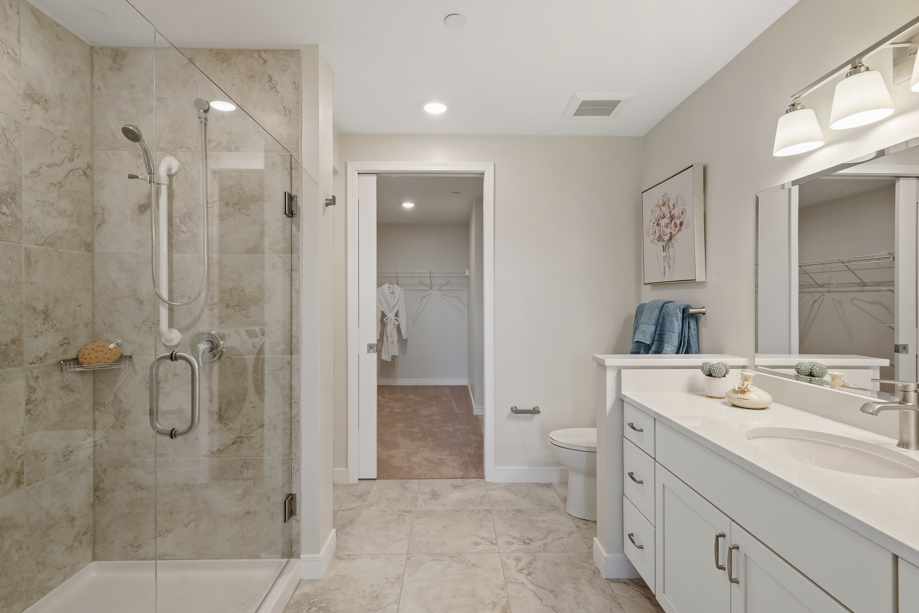
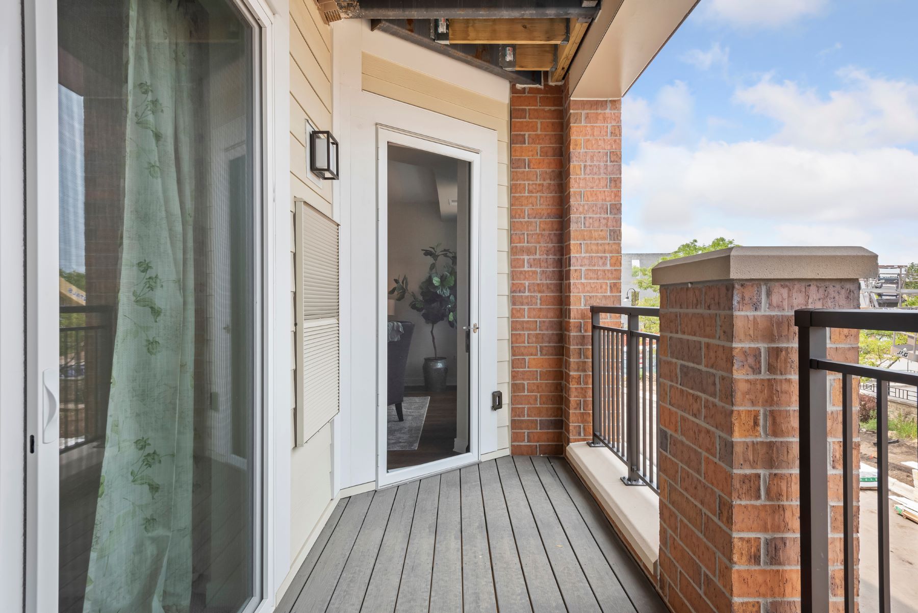
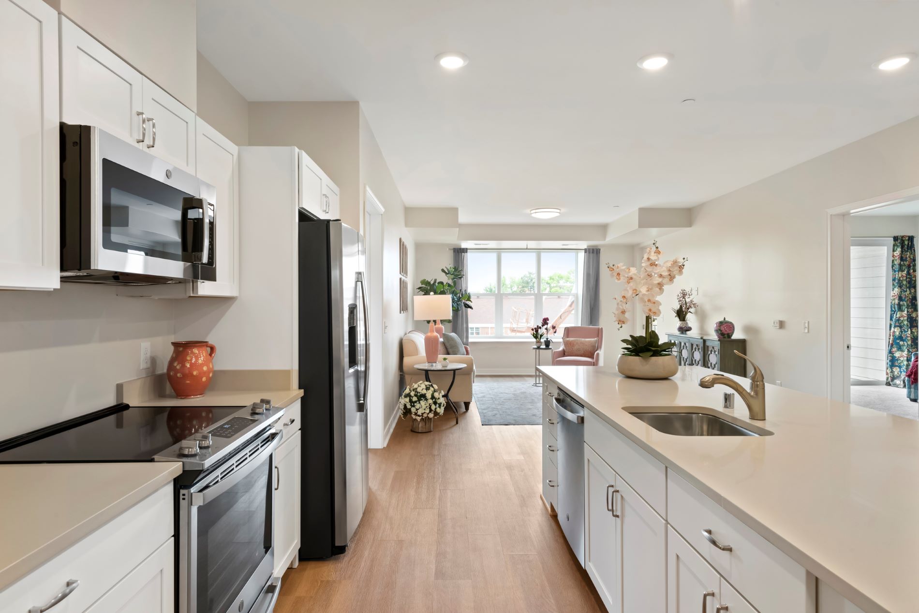
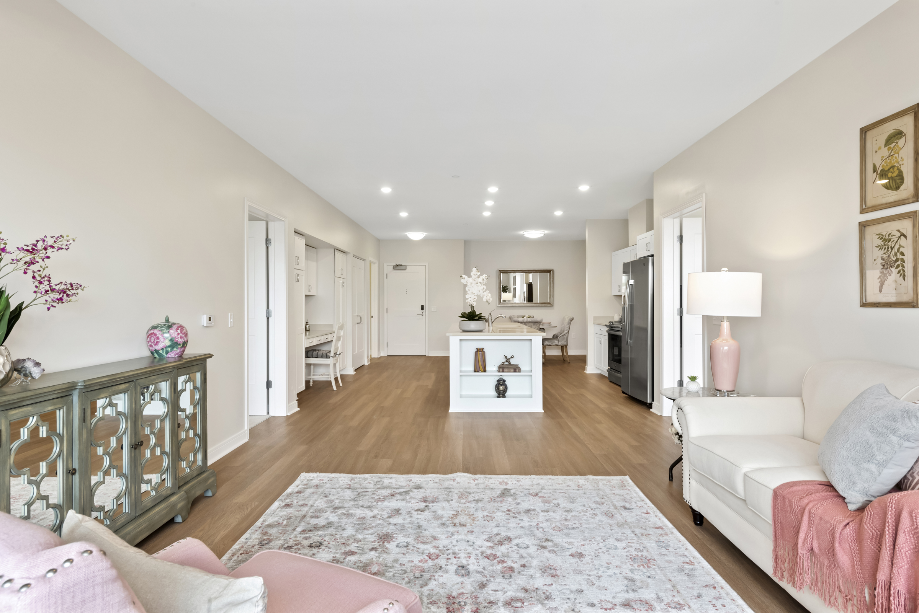
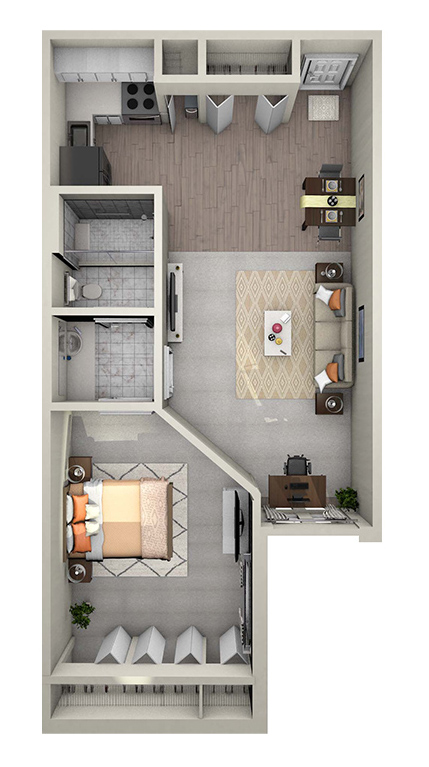 4405
4405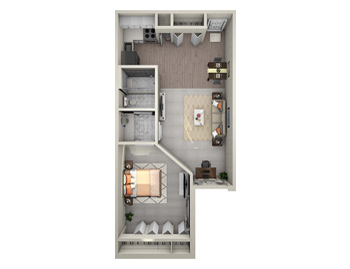
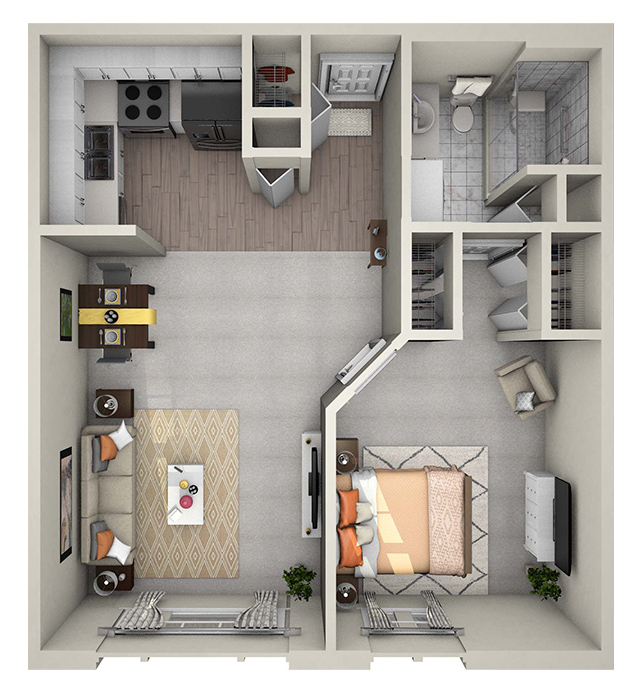 4404
4404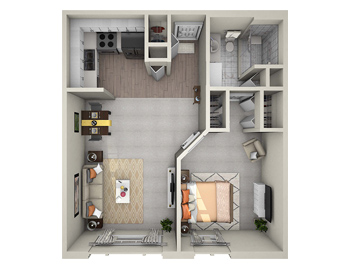
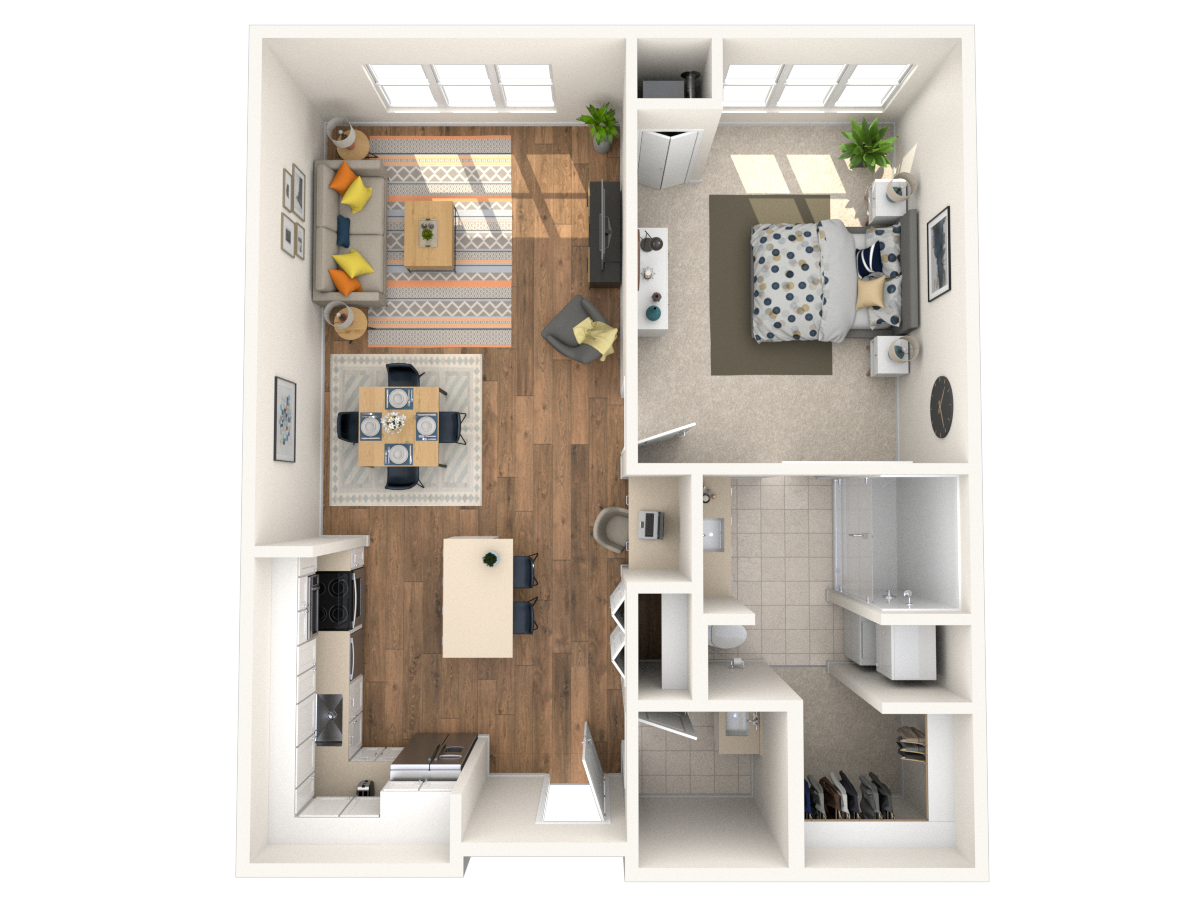 2303
2303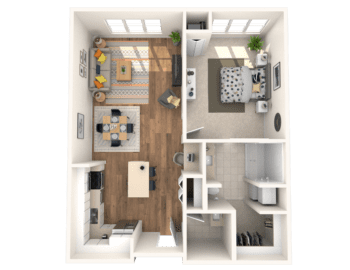
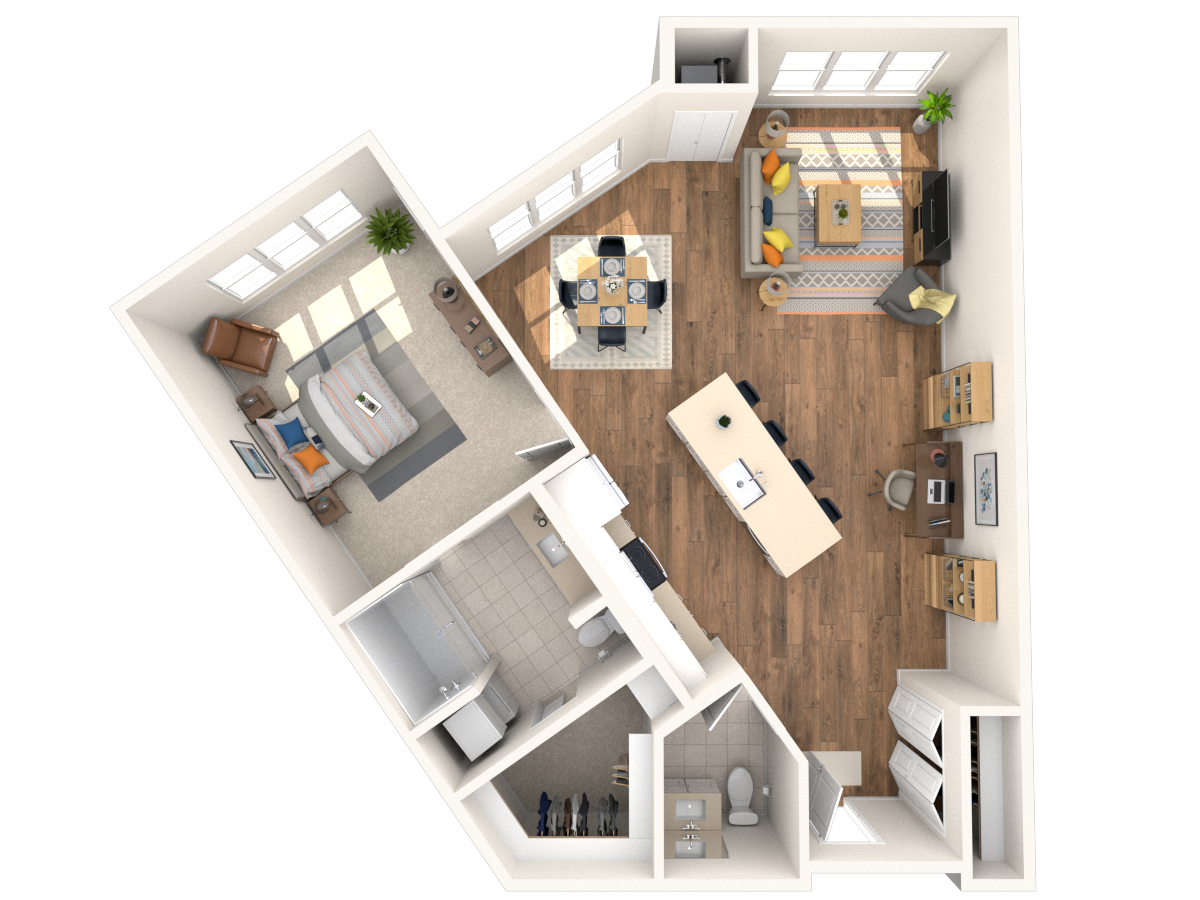 2304
2304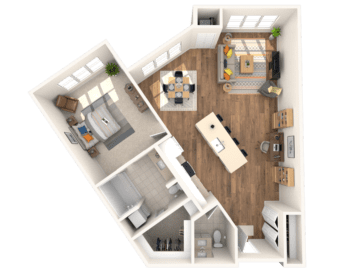
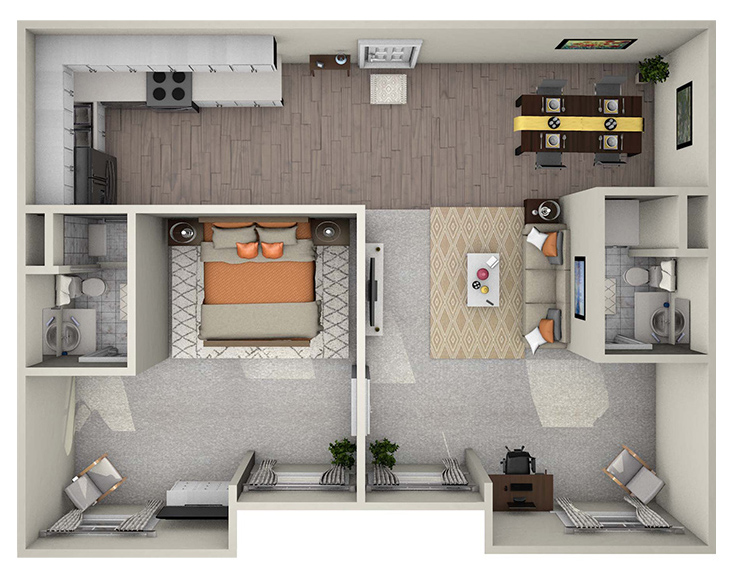 4403
4403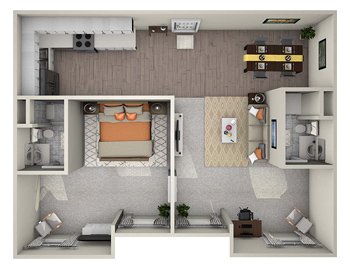
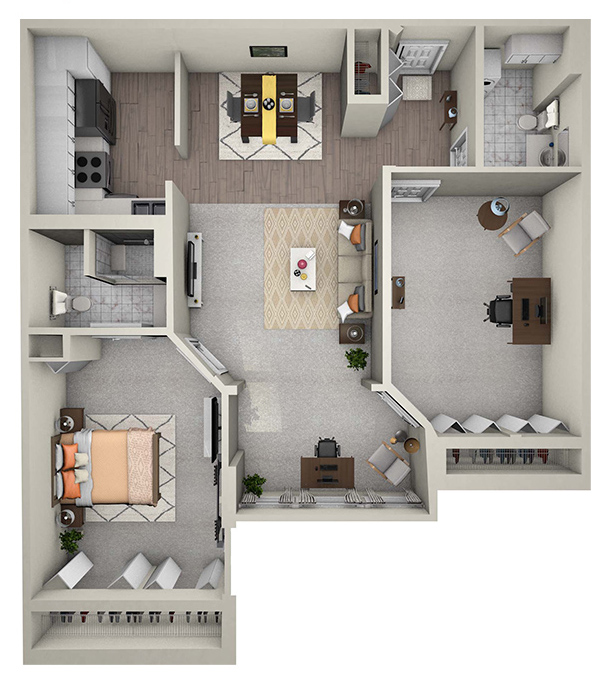 4407
4407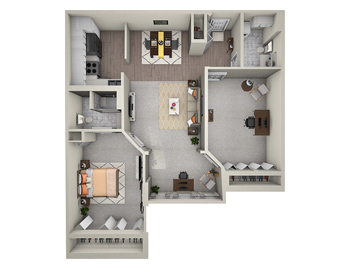
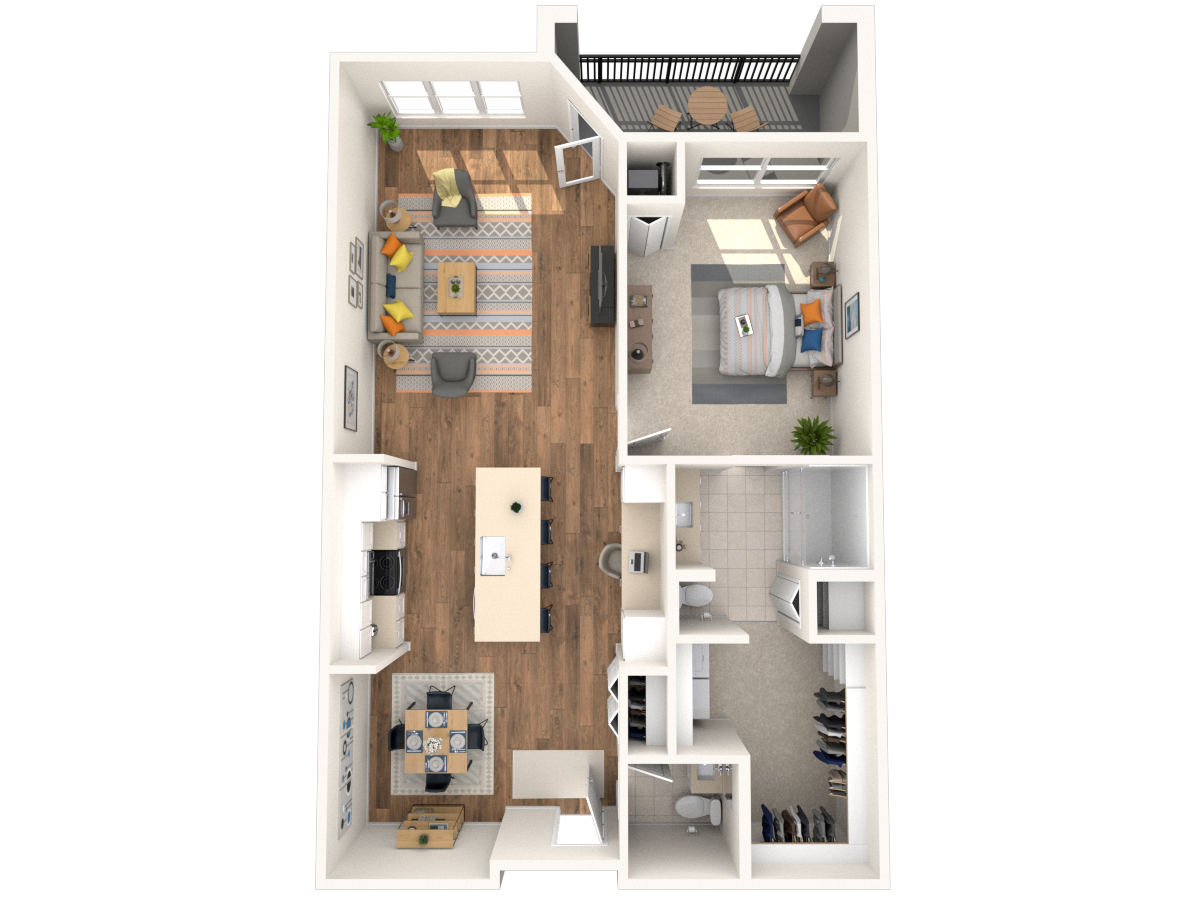 2305
2305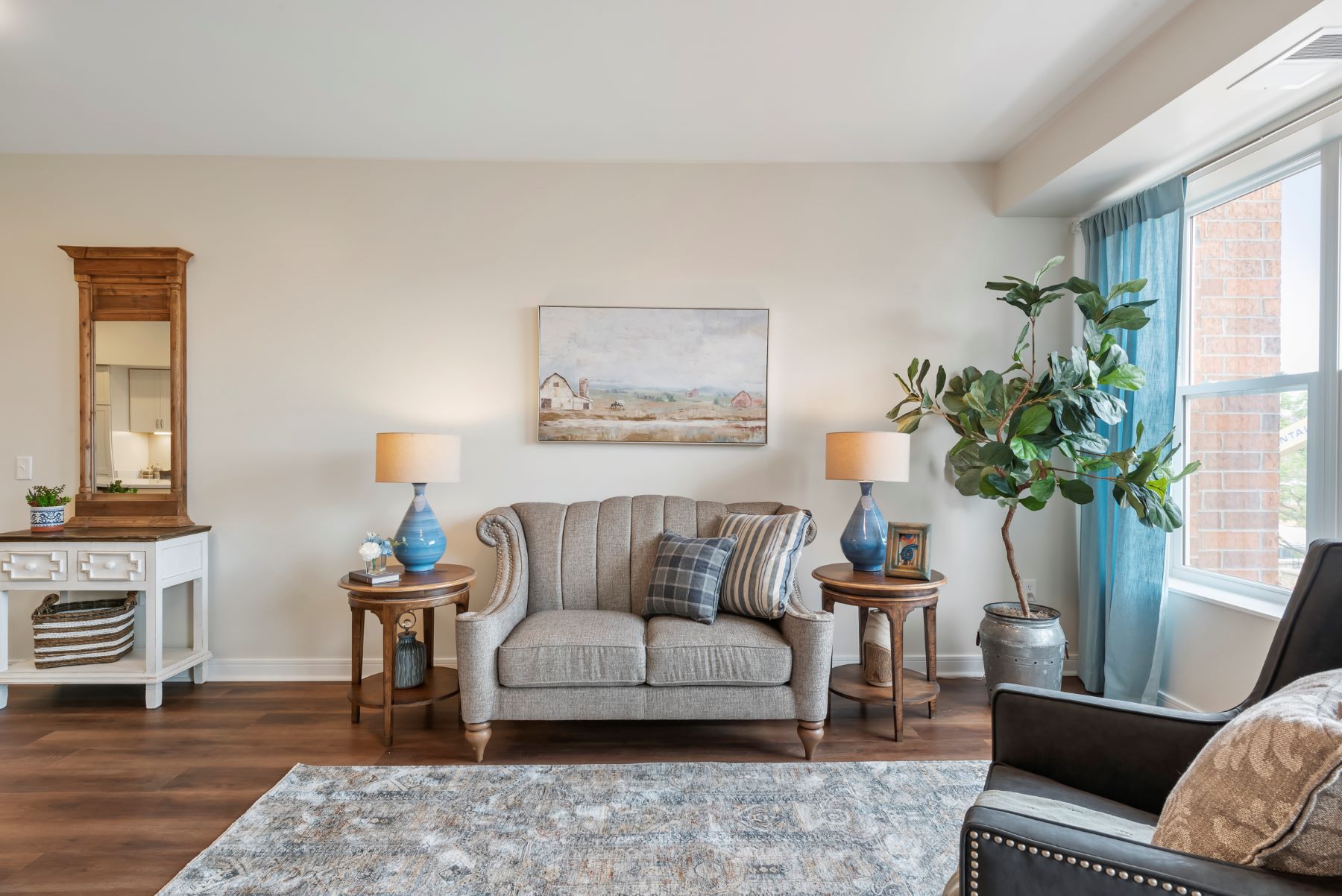 3348
3348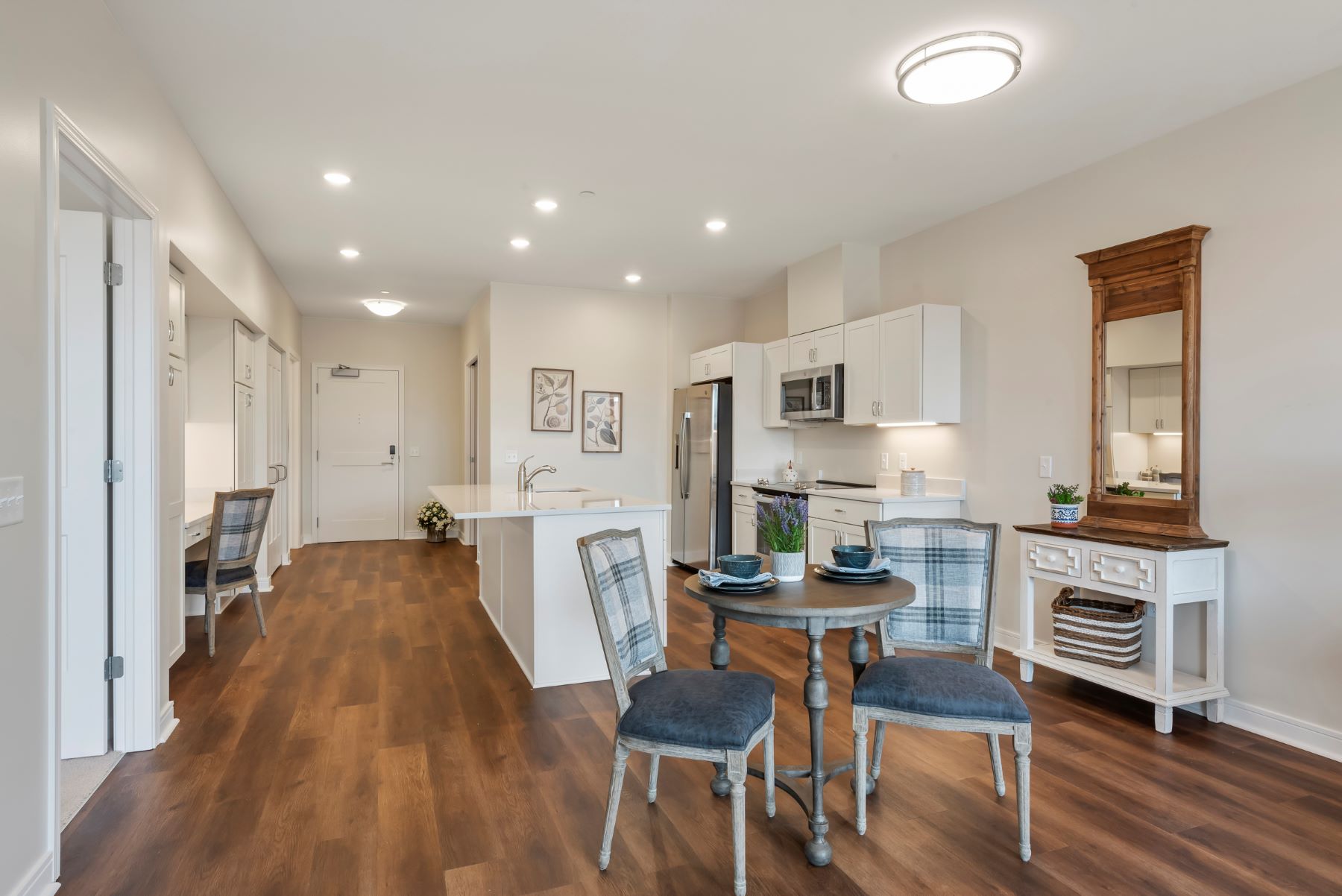 3347
3347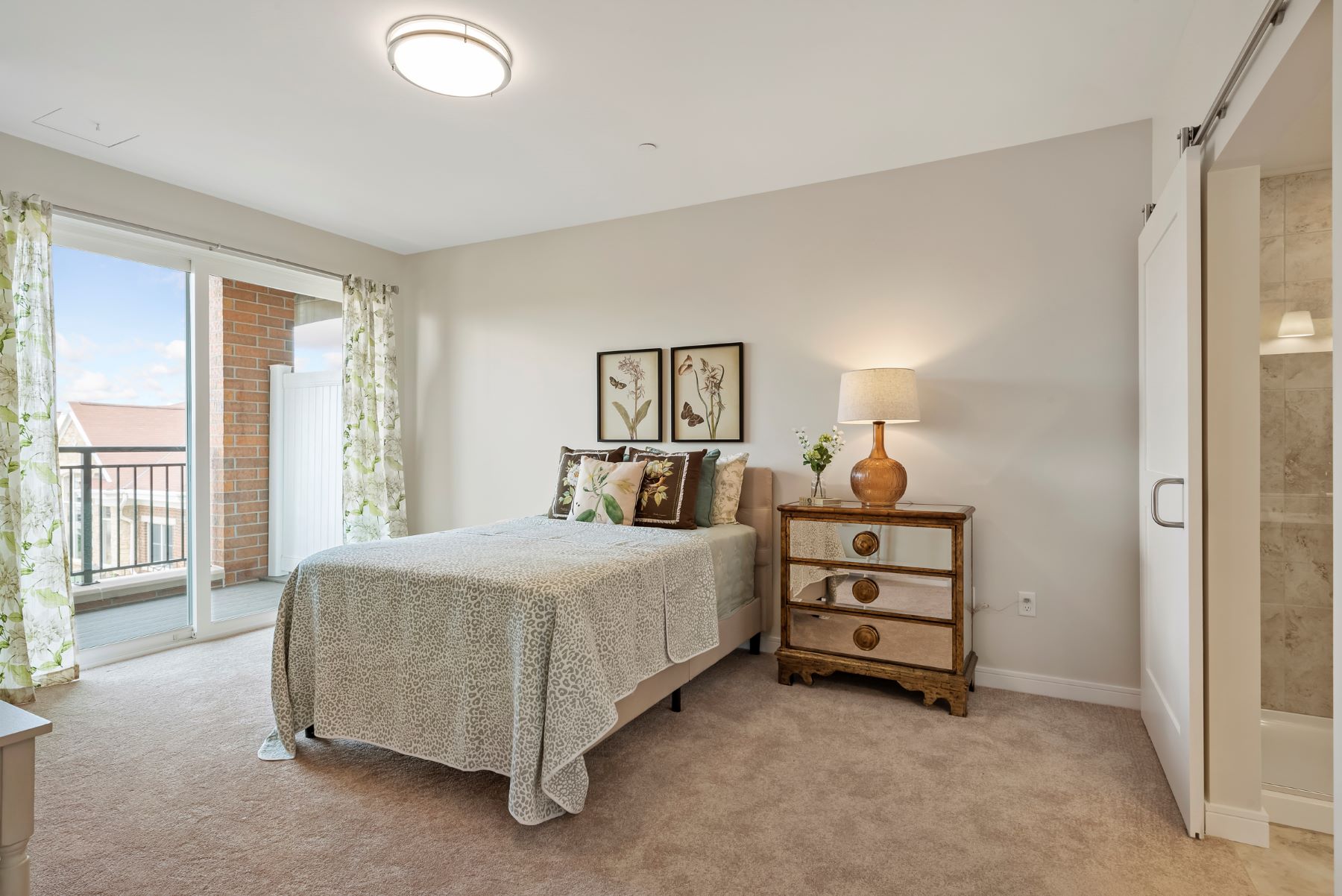 3346
3346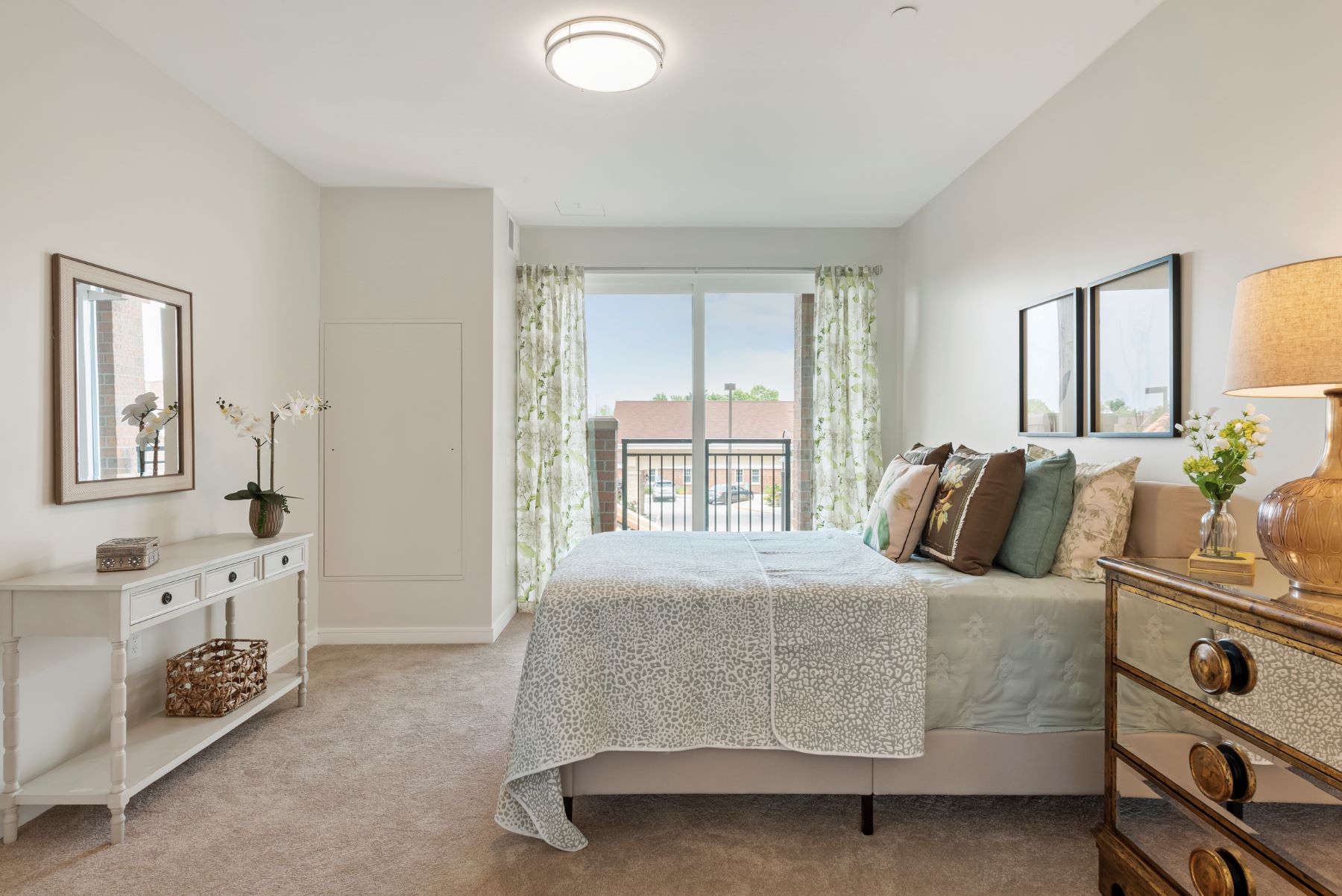 3345
3345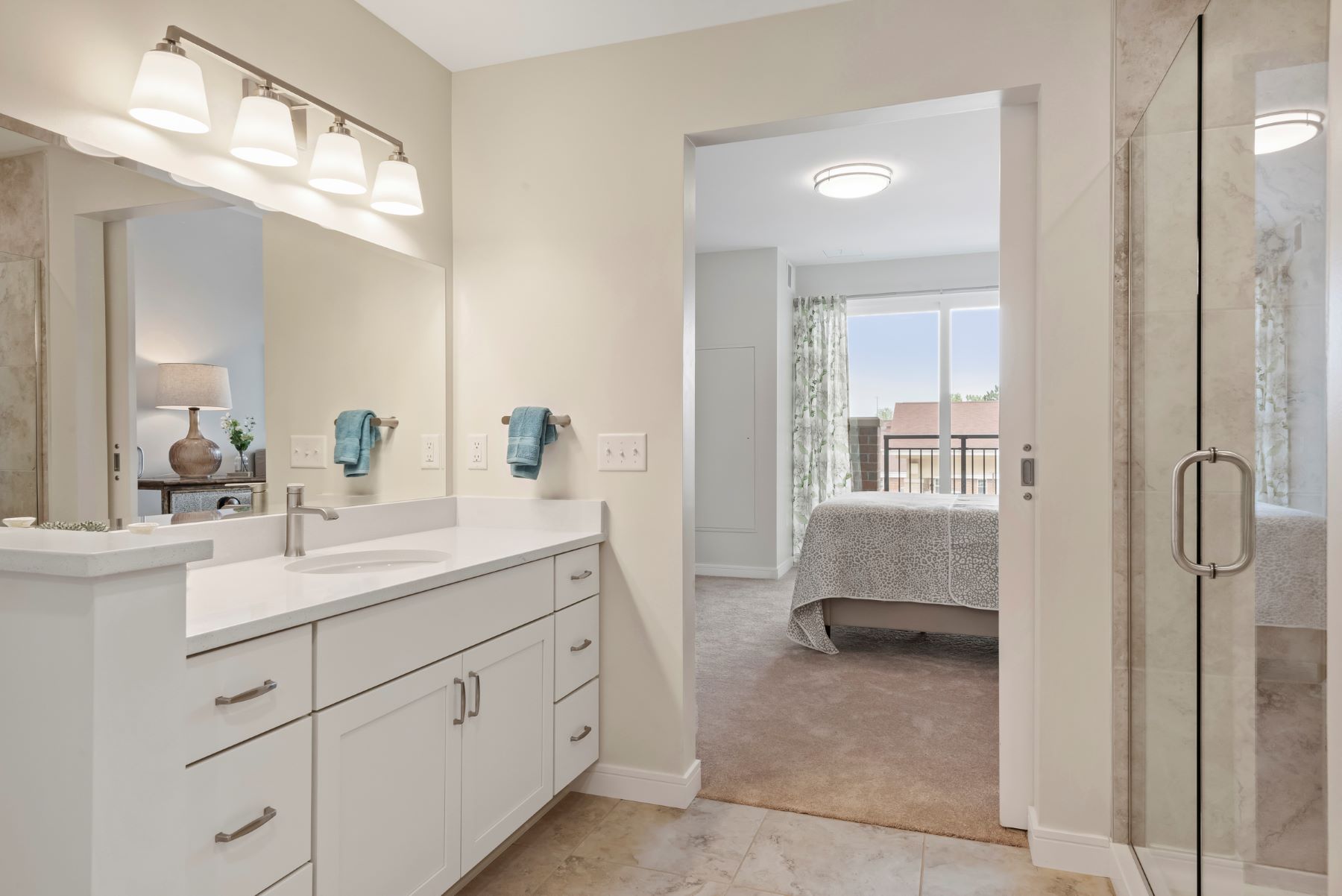 3343
3343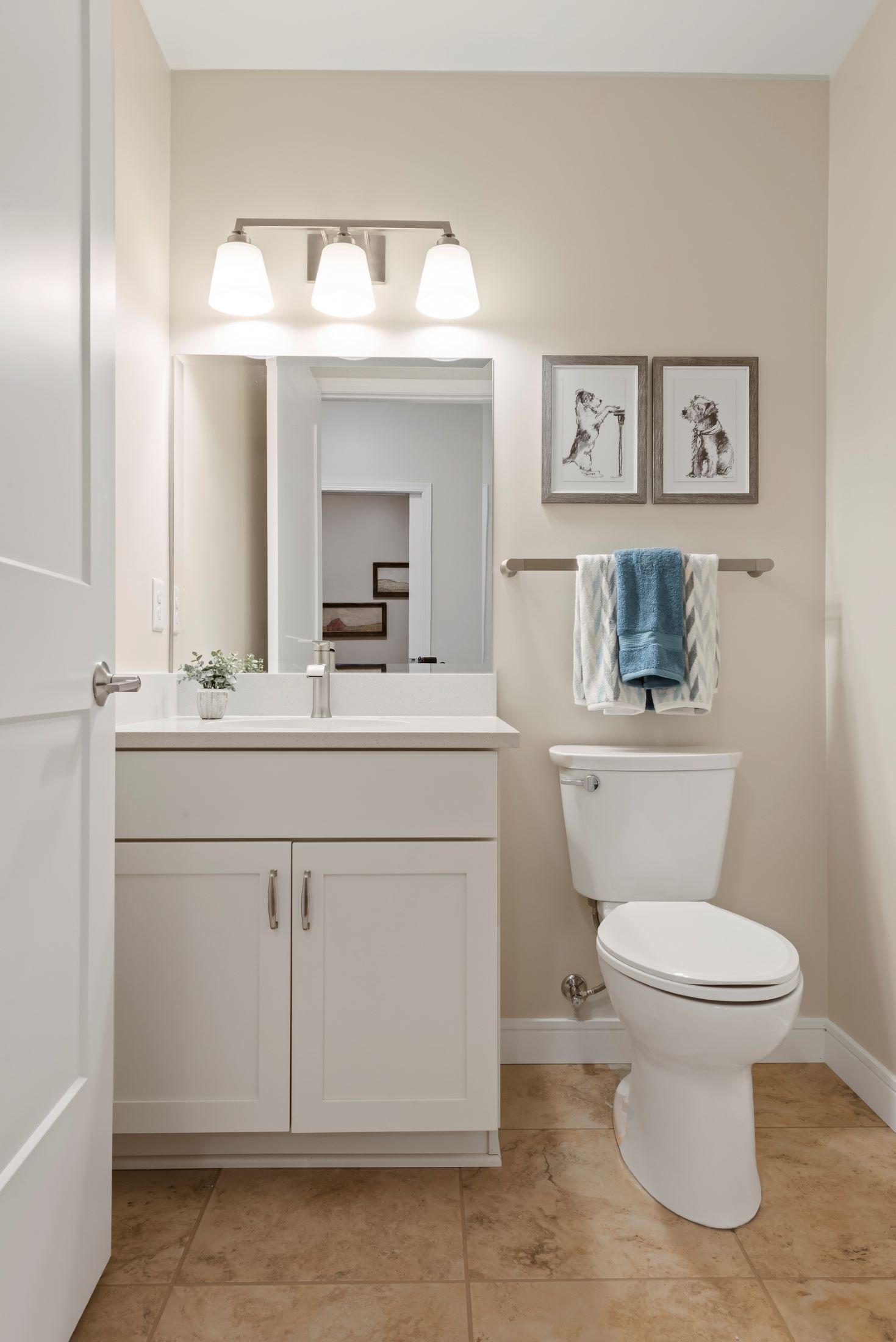 3342
3342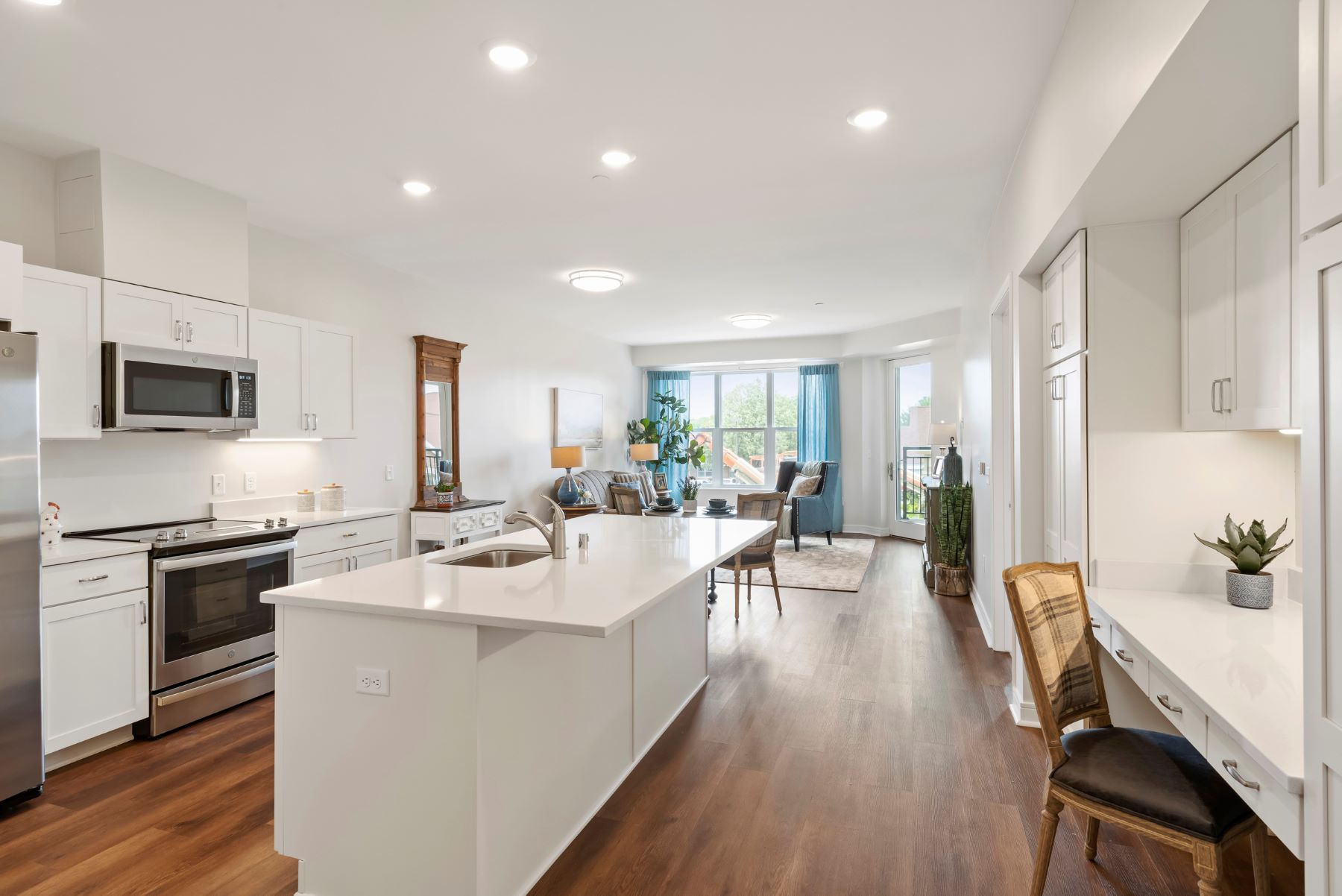 3340
3340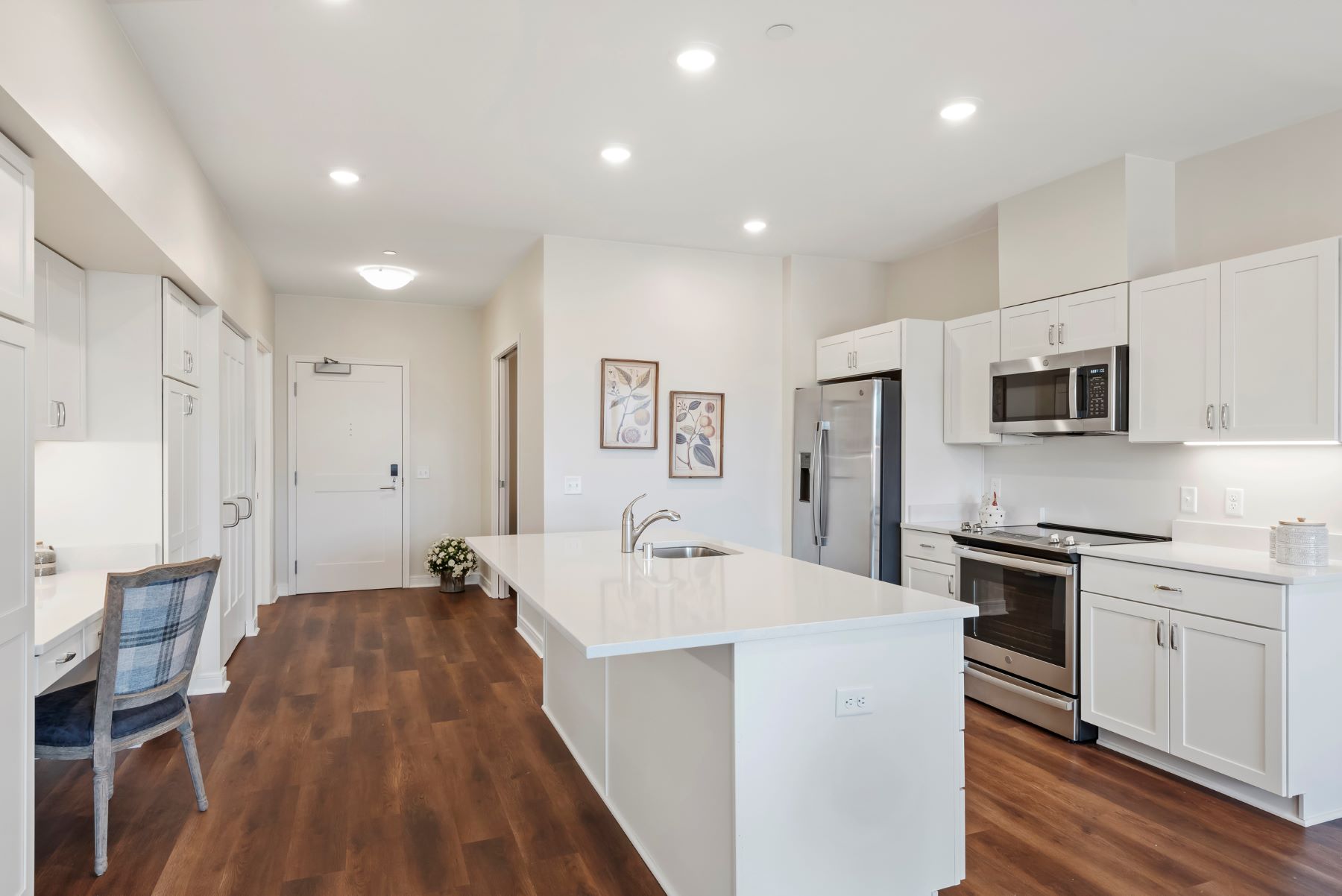 3339
3339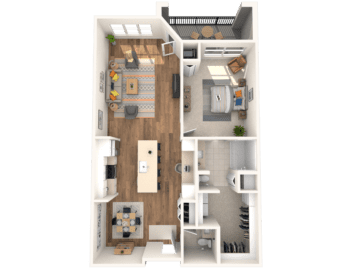
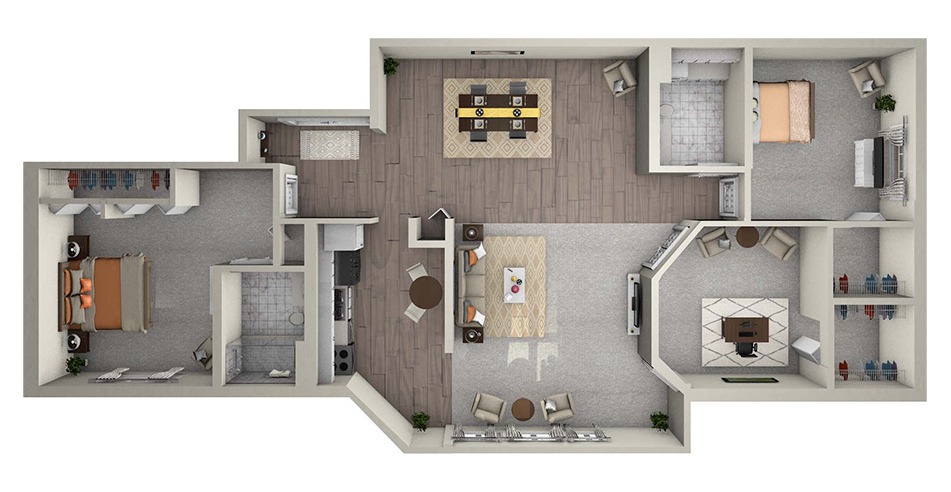 4406
4406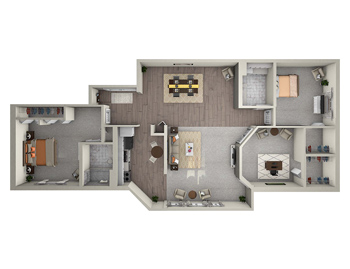
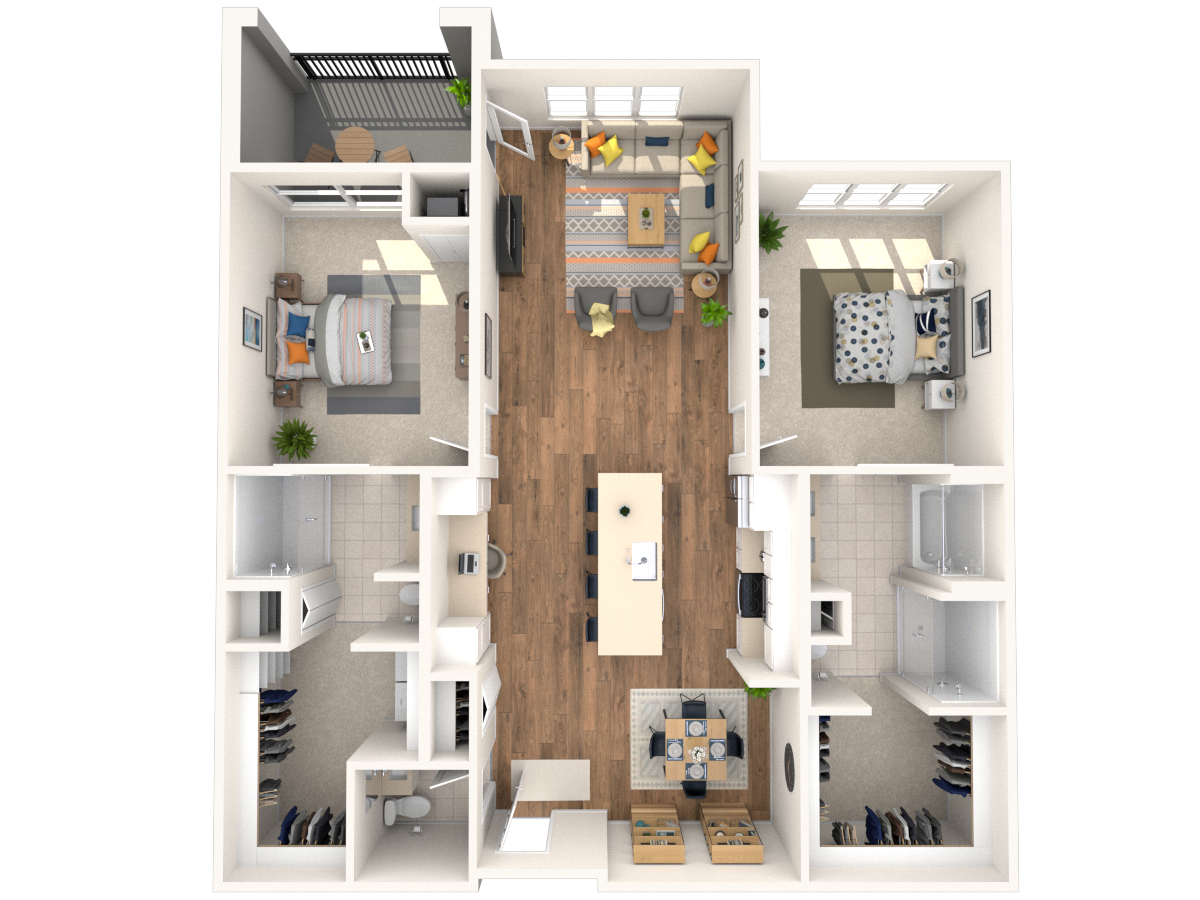 2306
2306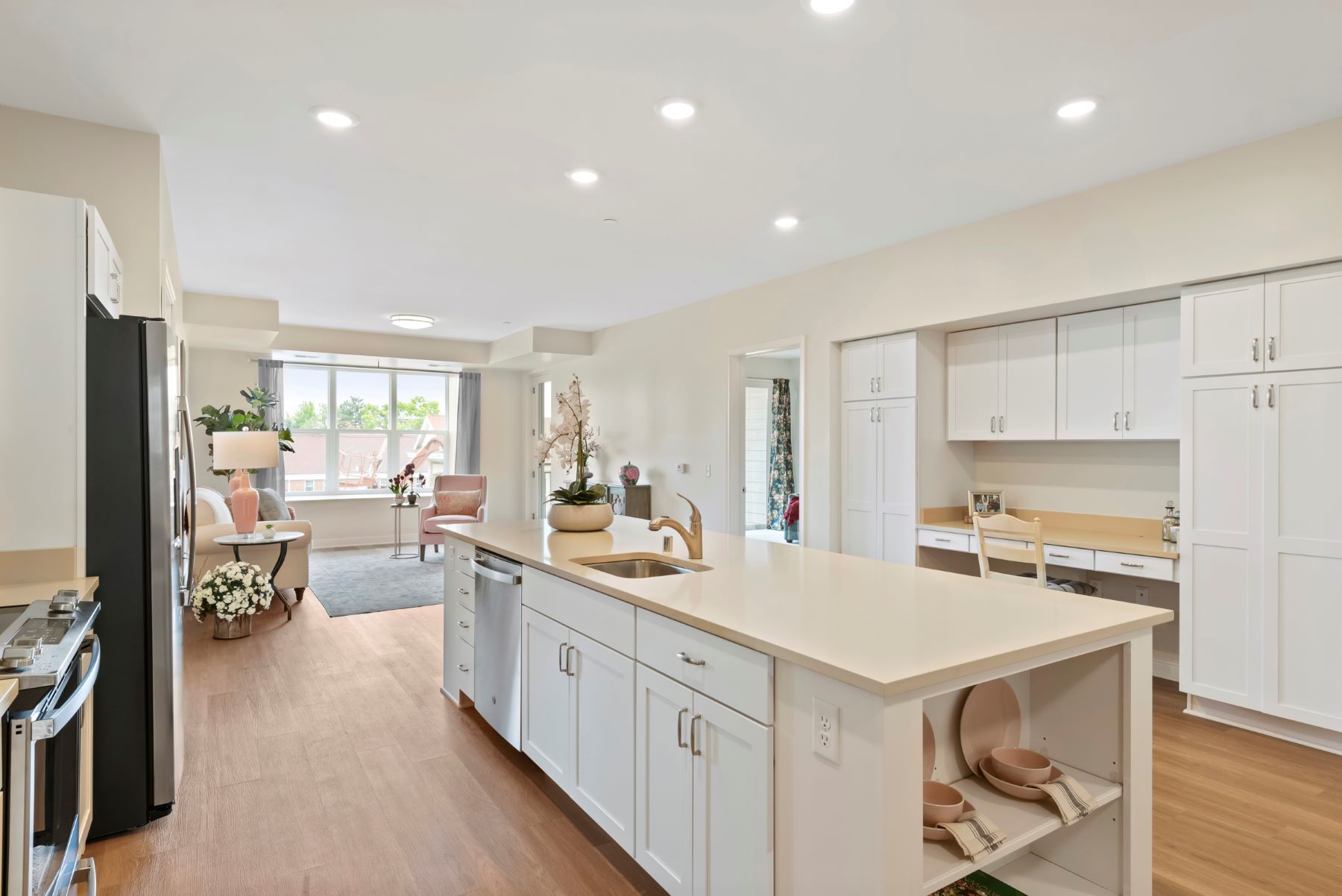 3332
3332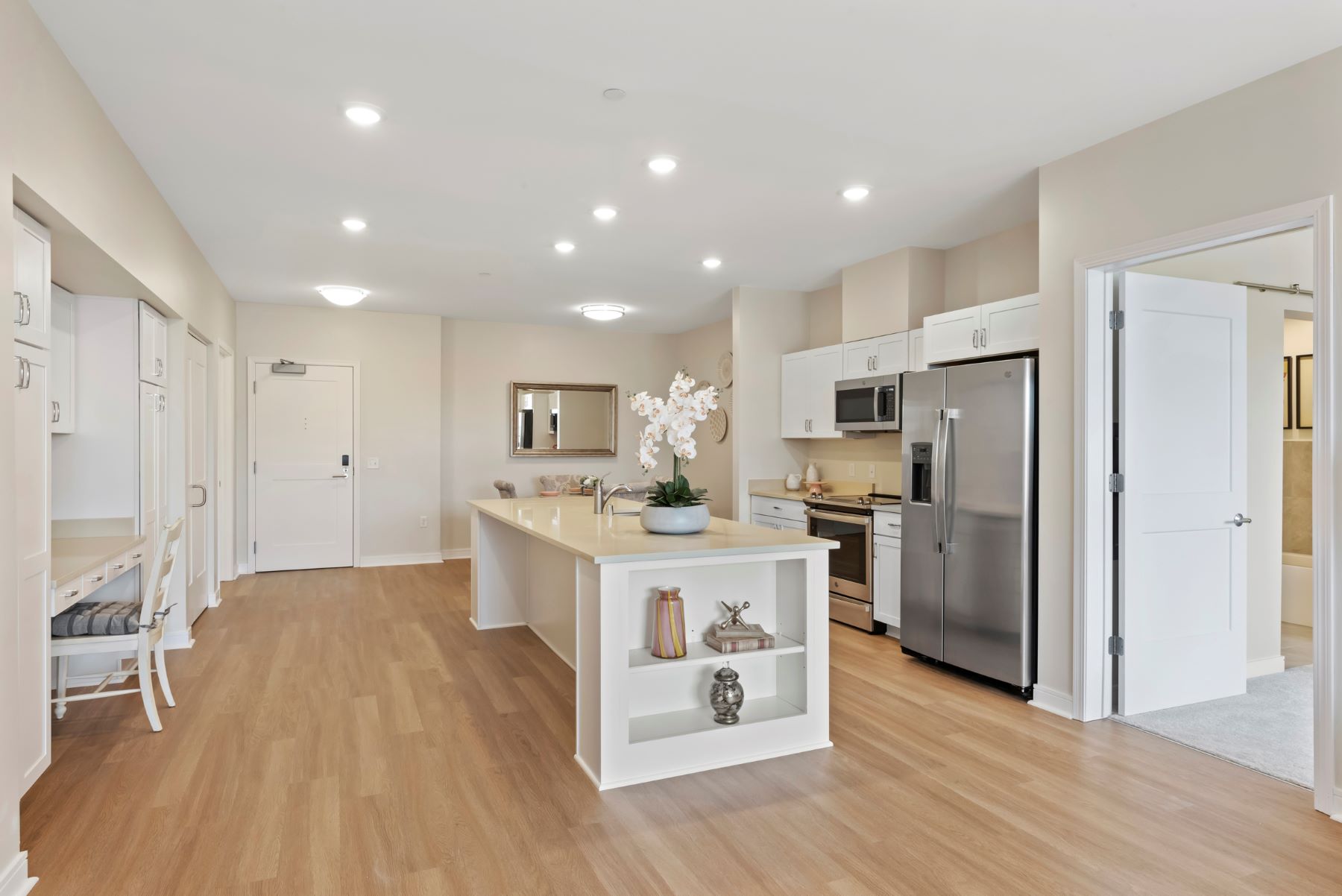 3331
3331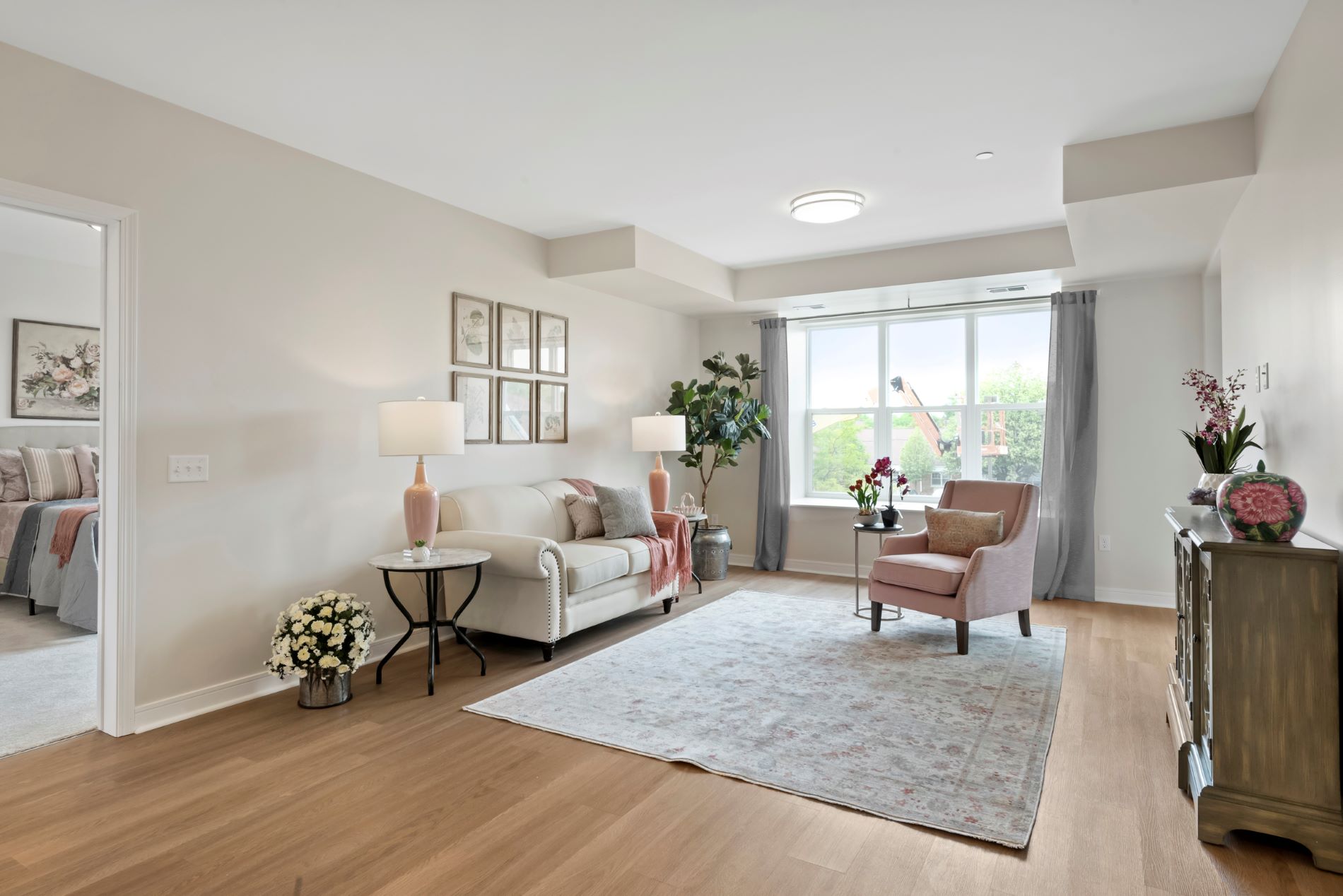 3330
3330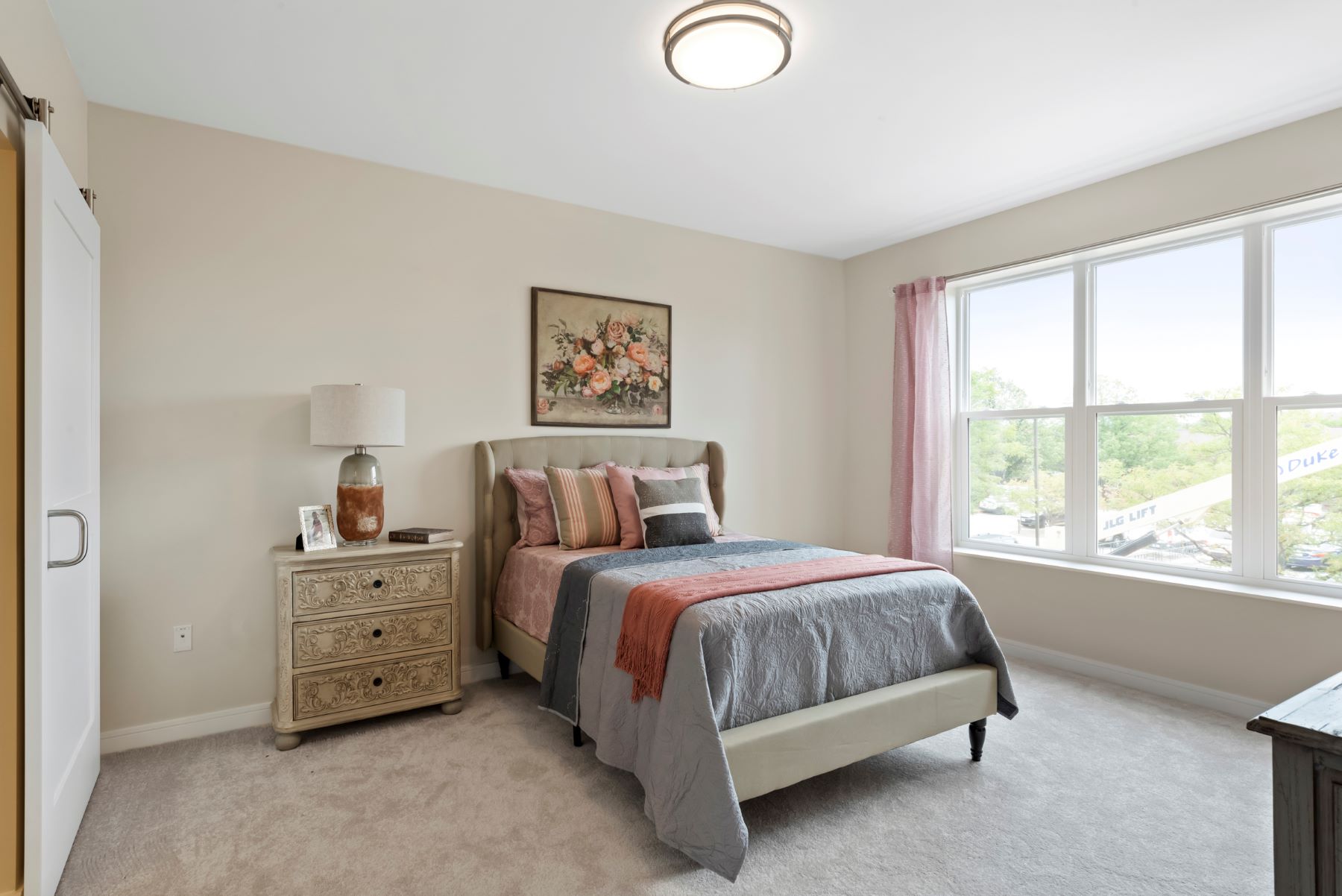 3329
3329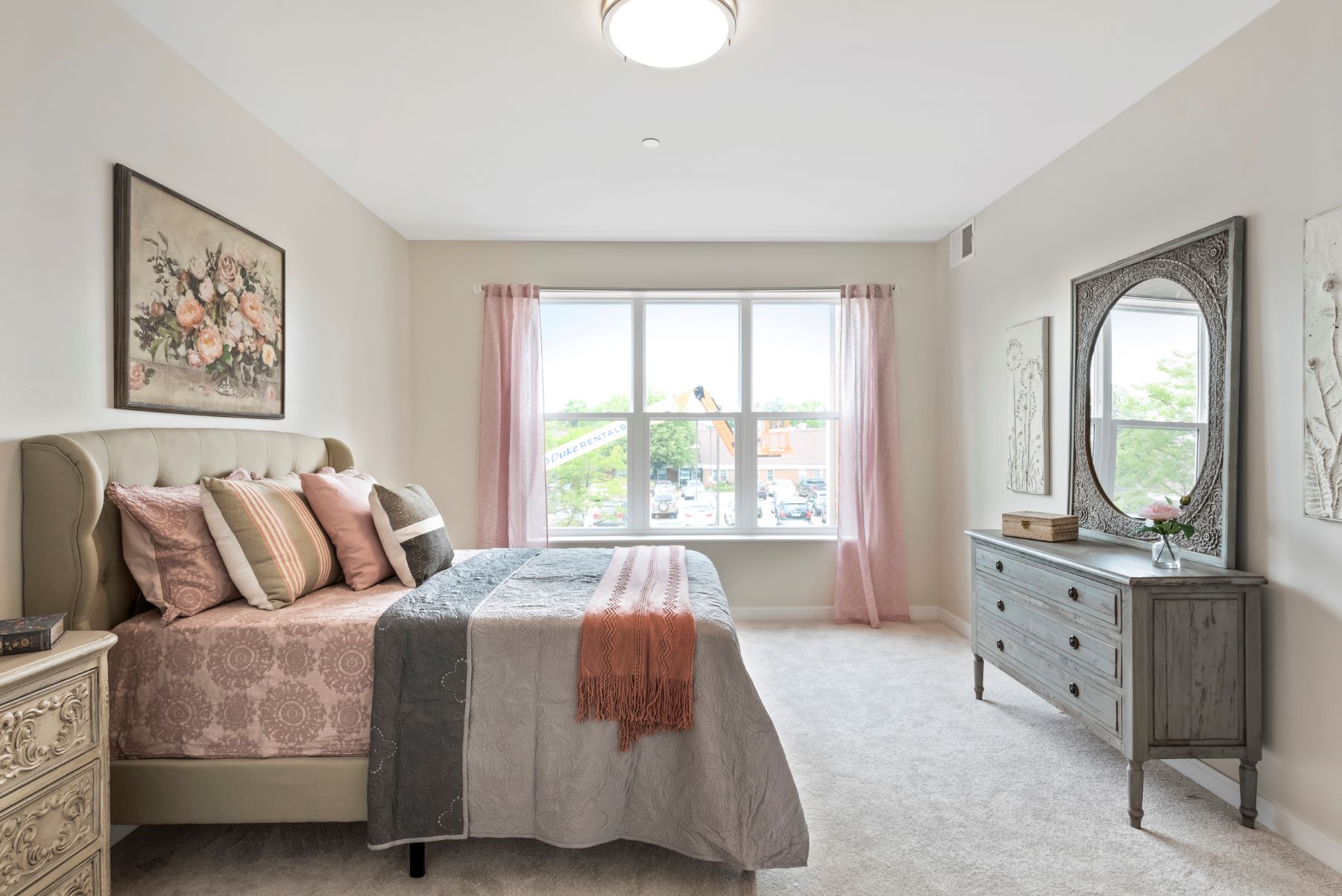 3328
3328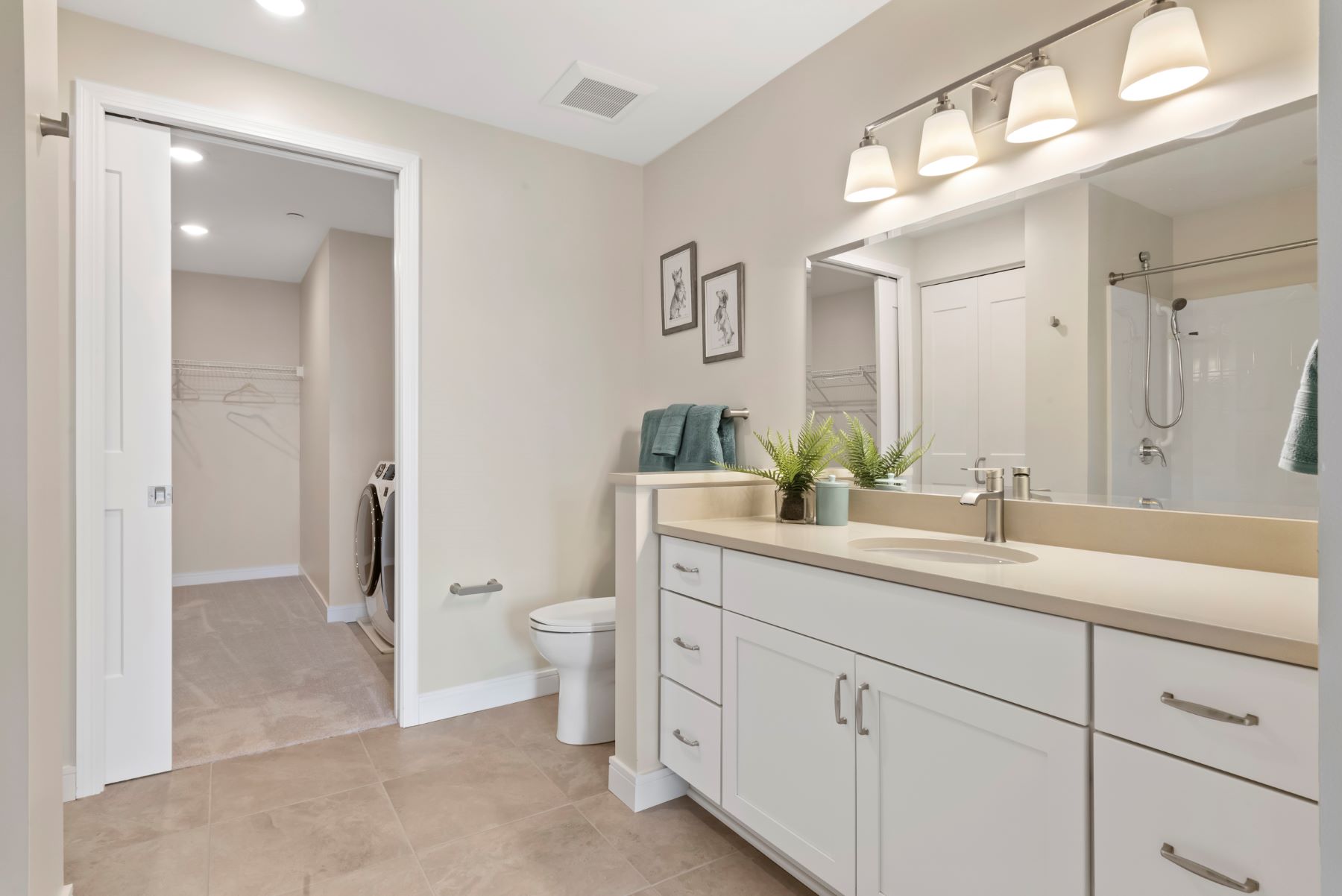 3327
3327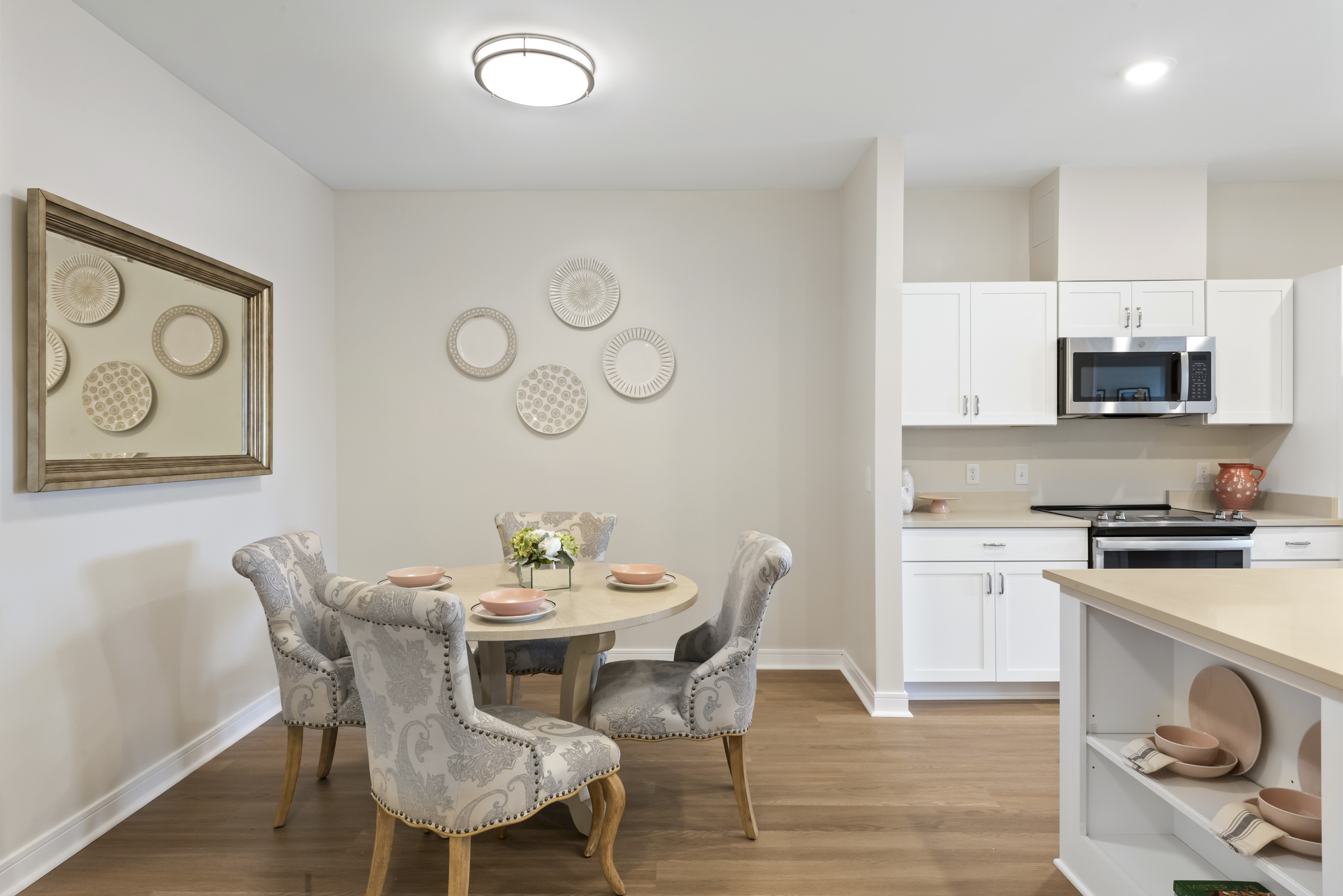 3325
3325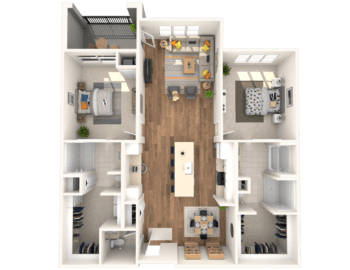
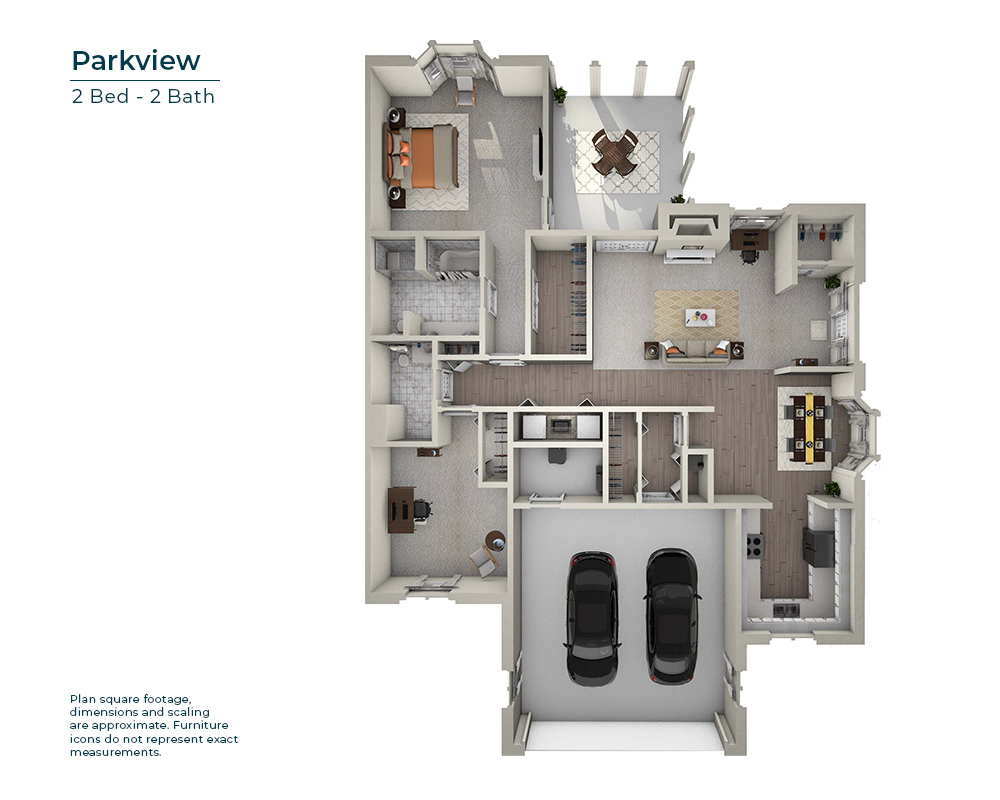 1945
1945